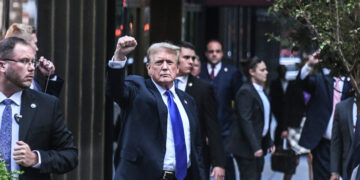This audio is auto-generated. Please let us know if you have feedback.
When using a virtual reality system, it’s important to be mindful of the strategy and all the stakeholders involved in the technology, a team of contractors told attendees during a panel session at the Design-Build Conference & Expo near Washington, D.C., this month.
“We really needed to get everyone on board quickly, and get everyone sold on this concept to move ahead,” said Tracy Gordon, principal at Boulder Associates.
A team of general contractor Rudolph & Sletten, architect Boulder Associates and contract manager Jacobs described the best practices that they learned on the jobsite for the Folsom Medical Office Building, owned by UC Davis Health in Folsom, California. The project, which spans 114,000 square feet and has a cost of $171 million, according to its information page, is scheduled for completion in Q2 2025.
VR was a major asset during different phases of the build, and in the process of negotiating with owners and demonstrating the plans and build to other relevant stakeholders. Particularly with owners, a group that doesn’t have a lot of experience reading drawings, a visual model went further than any blueprint.
“This was a different level of their comfort,” Gordon said.
The team divided stakeholders and users into three groups: the internal design team, the owners and financiers, and end users such as doctors and nurses. During the panel, each group identified benefits and best practices for builders.
Internal design
Using VR turned into a strategic decision, Gordon said. The design team and the contractor came to an agreement early on before presenting to anyone with the VR system.
“[We] really got our team aligned early on,” Gordon said.
Ryan Ainsworth, project executive at Rudolph and Sletten, said that one of the challenges was orienting the building across the entire 40-acre complex.
This is where VR came in. Andrew Mittleman, project manager at Jacobs, said the team began the project in 2019, and moved entirely virtual in the middle of the procurement process because of the COVID-19 pandemic. That meant that, through a huge chunk of the project, they were working together asynchronously with the full project team. With VR, this wasn’t an issue.
The team created a dedicated in-office space for users to collaborate. But remote workers, including a lead designer in Colorado, were able to give input as well.
Jose Vaca, an associate principal of architecture at Boulder Associates, said that the technology made work “quicker, easier and faster.”
Contractors often face challenges describing to owners what the final product will look like. With VR, that process was less painful.
Creating a ‘real’ viewing space
Jacobs’ Mittleman said that the planning team worked with the builders and framers to create a virtual mock-up of the build. It helped owners, he said, to see what the changes they were requesting would look like in real time — a boon on a fixed-cost project that couldn’t allow for many deviations if it wanted to stay under budget.
The team used Enscape, a real-time rendering and VR plug-in, to build and generate the model. VR capabilities came through Oculus headsets and Meta technologies.
Mittleman said that once you get a client into the virtual space and show them the difference between finishes and colors, it was much better for cost correspondence and the overall budget. It also pushed the boundaries on time, on a project where they couldn’t slow down.
A word of caution the building team shared, however: the discrepancies between the model and the plan can cause issues. The builders said that the plans, ultimately, were what would get approved, and to avoid the trap of leaning on the model.
They also said that it was important to manage expectations on the model, and to avoid letting people get attached to it, lest something inevitably change.
Demonstrative measures
A key part of the team’s VR experience was demonstrating the facility for future workers in the office, such as nurses and doctors. For viewing the virtual model, the team recommended:
A large gathering room.
At least two headsets, but three or four would be nice to have.
Wi-Fi, but particularly strong, fast internet.
A powerful laptop or computer to run the program.
Another helpful tool, the team said, was a large screen, either a TV or something similar, that could display the view to those in the room who didn’t have the headsets on. These were lessons that the group learned early.
“The first time we did a roadshow, it was a nightmare,” Vaca said.
Key points for other contractors, they said, were to establish set viewing times, and to schedule large breaks. Running the show is hard, and requires setup time.
Additionally, be mindful of users. Some are more experienced than others, and those with limited exposure to VR and the headsets may need extra help. Users becoming dizzy can also be a concern.
However, the team also noted the flip side of it all: Some experienced users may require more attention, to keep them from running off to different parts of the build.
Boulder Architects’ Gordon said that people “really loved it,” and compared the trips they performed with VR to a publicity campaign for the project.
All in all, keeping people visually on track was a key part of it all.
“Looking at the same thing really enhances the experience,” Vaca said.
>>> Read full article>>>
Copyright for syndicated content belongs to the linked Source : ConstructionDive – https://www.constructiondive.com/news/vr-design-dbia-medical-conference-expo/699513/










