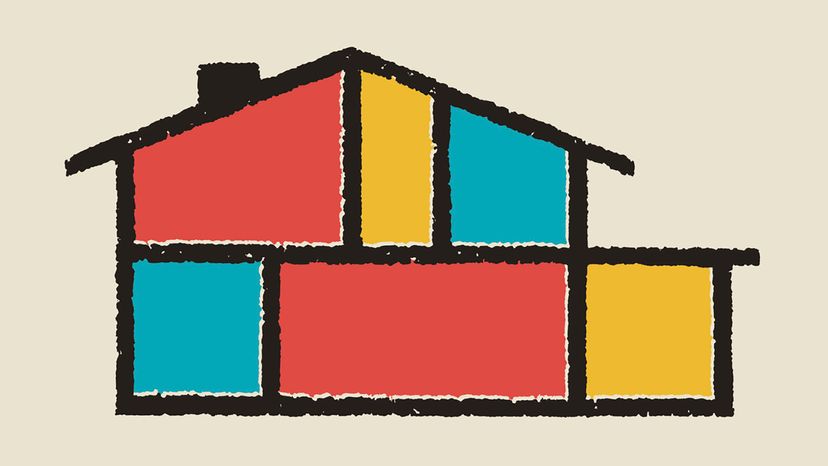The architecture styles feel limitless when you’re looking at different homes. These dozen are just a glimpse at the many possibilities. CSA-Printstock / Getty Images
In the United States and across the world, there are dozens of different home styles. Some of the most popular include Art Deco, Arts and Crafts homes and Colonial homes. The interesting part about each each particular style is the way it reflects the time in when reached peak popularity.
Read on to learn more about different American house styles.
Art Deco Architecture
Art Deco, short for arts décoratifs, features flat roofs, rounded corners and exterior designs such as lilies, swans or zigzags. The 1920s and 1930s inspired this elegant and lavish house style in the United States, but it dates back to France in the early 1900s.
Arts and Crafts Architecture
Arts and Crafts homes draw inspiration from the Arts and Crafts movement of the 1880s. William Morris helped popularize the style. He yearned for something more simple and homemade after the Industrial Revolution and the immaculate and intricate details of the Victorian era.
The Arts and Crafts style features natural materials, prominent fireplaces and built-in furniture, such as cabinets and porches with thick columns. This architecture style inspired bungalows and Craftsman style.
Colonial Homes
Built to resemble British houses, Colonial homes date back to the 1600s and 1700s. This category includes other types of homes, like Georgian, Dutch Colonial, Cape Cod style and Spanish Colonial homes.
Key elements of Colonial-style houses include shutters, columns flanking the front doors, rectangular windows evenly spaced, and a square, symmetrical shape.
Colonial Revival Style
This style emerged about 100 years after the signing of the Declaration of Independence. While inspired by Colonial Homes, which themselves were simpler than their European counterparts, the Colonial Revival styles were more ornate and detailed, resembling elements of Victorian style. They also had gable roofs and large windows.
The Dutch Colonial Revival style falls into this category.
Farmhouse Style House
This popular house style is cozy and inviting with its neutral colors and clean lines. The architectural style comes from farmhouses that farmers inhabited, dating back as far as the 16th and 17th centuries in Europe.
There are several subtypes that fall within this category, such as Coastal Farmhouse and Modern Farmhouse style, which is a good option for open floor plans.
Federal Architecture
Roman classicalism inspired Federal architecture. These homes feature curved steps with iron railings, brick construction and rows of symmetrical windows. Based on rural homes of 16th-century France, most French Provencal homes have steep roofs, arched windows and copper trim.
Mediterranean Architecture
You can find Mediterranean-style homes, inspired by those in Spain and Portugal, in California and Florida — both of which had Spanish influence. The red tile roofs, stucco walls, outdoor spaces (like a patio or balcony) and graceful arches are hallmarks of this style.
Mid-century Modern Homes
Mid-century modern homes draw from high-prairie style and Bauhaus. The style was popular from the 1940s to the 1960s, and it is still an inspiration in contemporary homes. Mid-century modern has open spaces, large windows and clean lines.
Modern Architecture
Modern house styles, which stress clean lines and efficiency, are not the same as contemporary architecture. Instead, contemporary architecture mellows out the modern look, with ample use of natural light via large windows and skylights, and natural building materials, such as bamboo floors and granite kitchen countertops.
Neoclassical Architecture
Monticello, the home of Thomas Jefferson, is a neoclassical architecture house style. The architectural style draws inspiration from Greek and Roman architecture. This style features an even number of tall columns supporting the front porch, a balanced, symmetrical look and elaborate doorways.
Post-war Architecture
Post-war architecture refers to homes built in the 1940s to 1970s that look an awful lot like every other house on the block. They’re sturdy but not very imaginative.
Innovations of this style included an attached garage and a kitchen window facing the backyard to supervise children at play. Compared to the distinct designs of MCM homes, the kitchen and family room spaces in post-war homes may not seem particularly striking.
Ranch Style Homes
A ranch-style home is generally one story and lacks frills. Brick, wood and stucco are common materials for the exterior of the home. There are large windows throughout, low-pitched roofs and specific outdoor spaces. Because they were easy to mass produce, they became popular after World War II.
Cite This!
Please copy/paste the following text to properly cite this HowStuffWorks.com article:
>>> Read full article>>>
Copyright for syndicated content belongs to the linked Source : How To Stuff – https://science.howstuffworks.com/engineering/architecture/different-types-architectural-home-styles.htm











